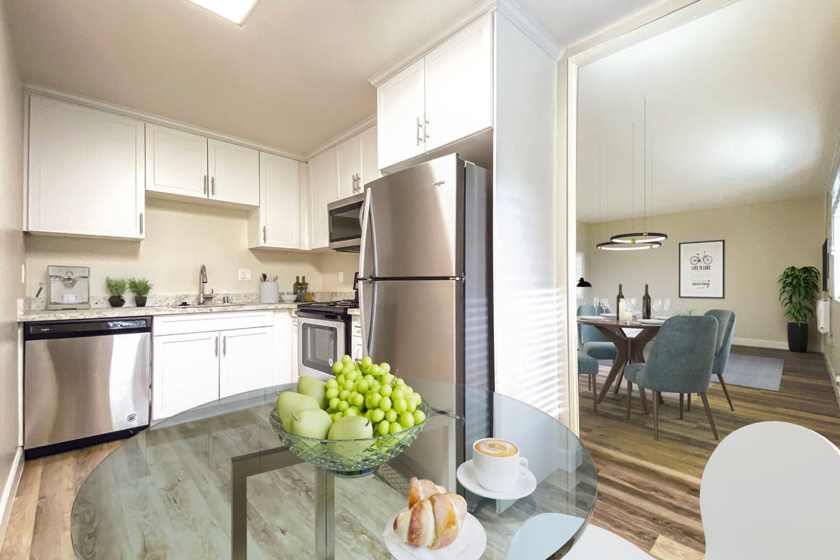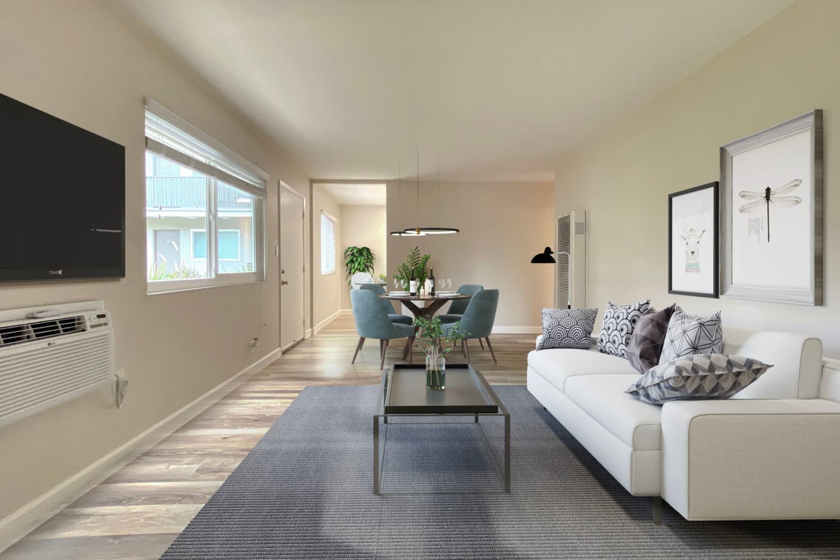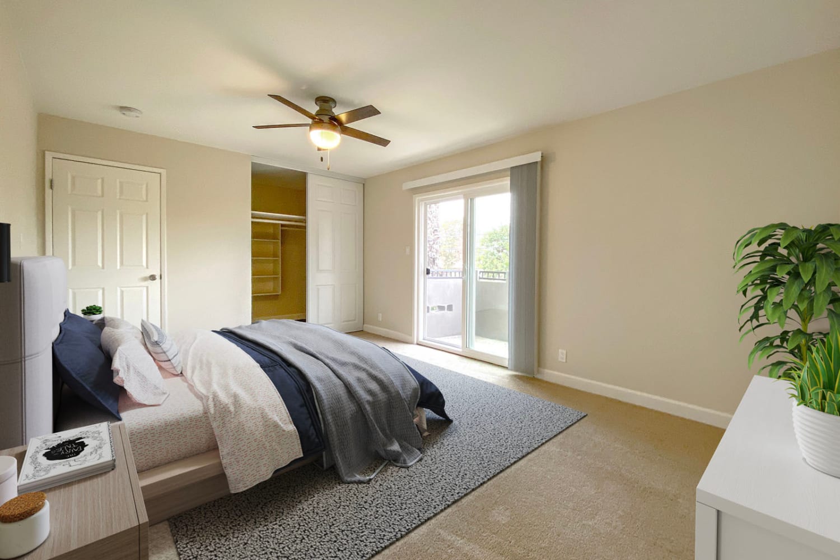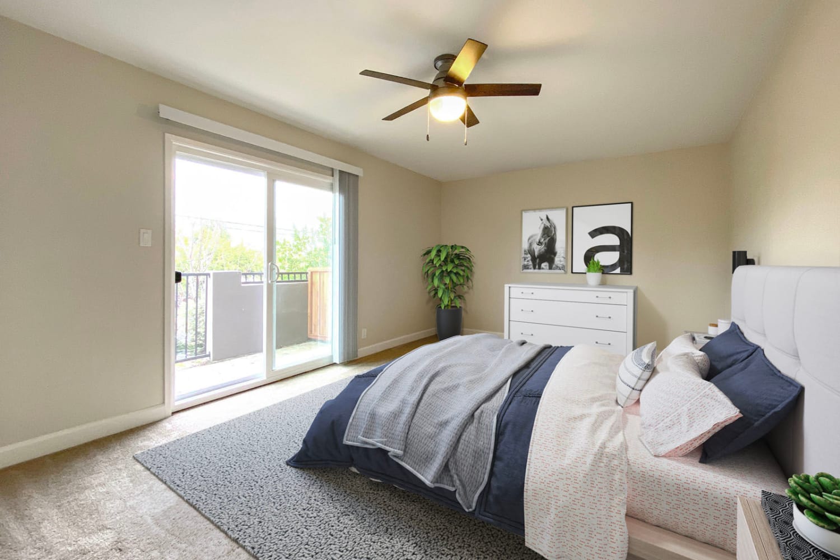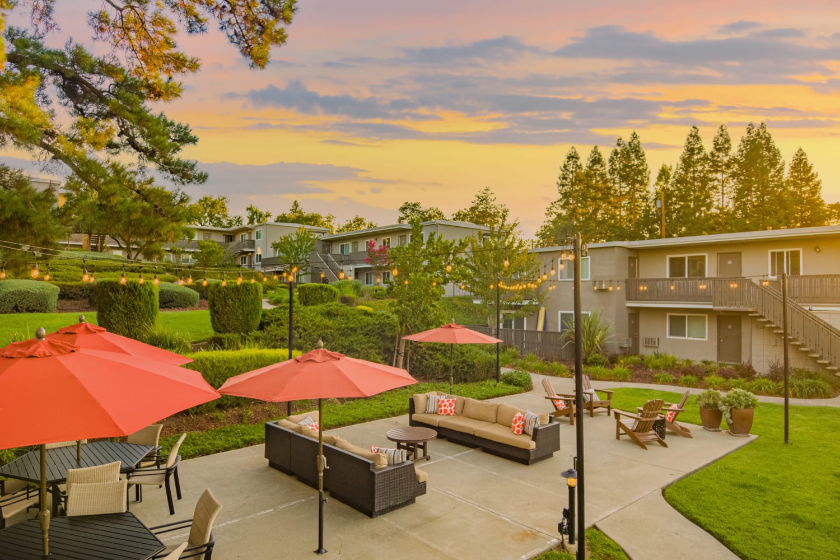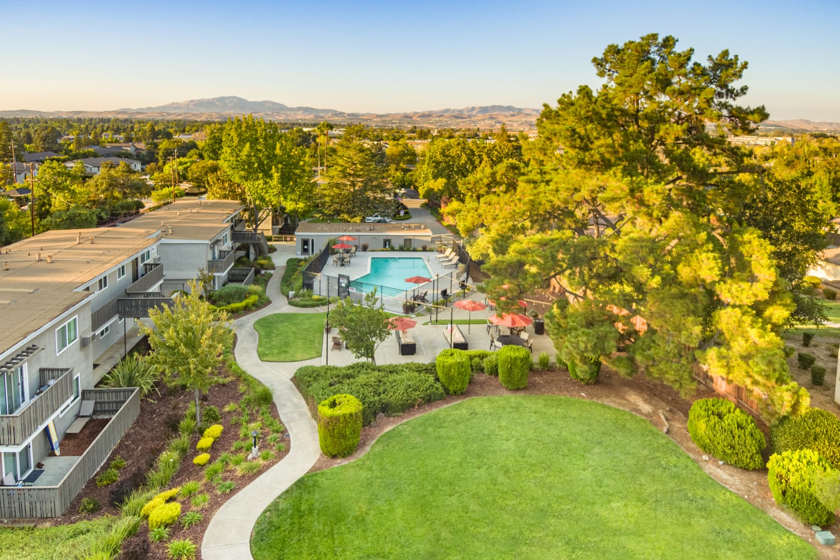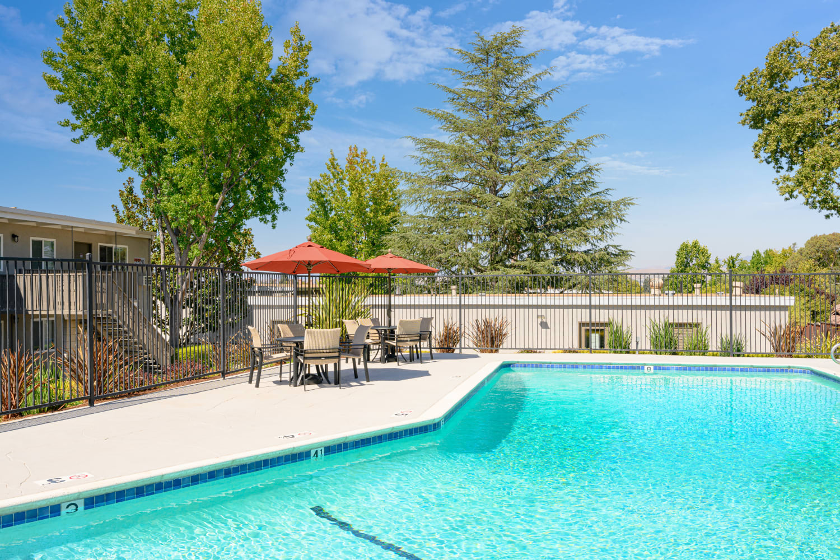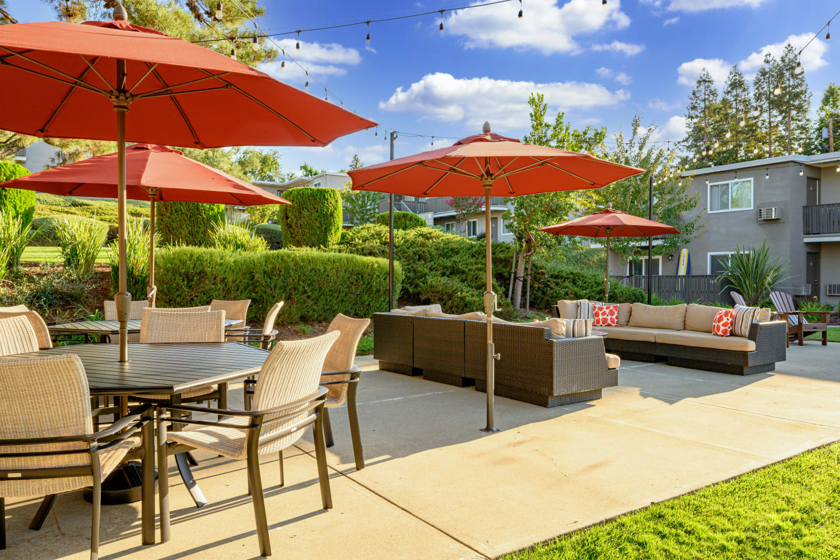Amazing Amenities
Downtown Pleasanton Living
Designed to Delight
Chic In-Home Features
Floor Plans
Style
- Full kitchen Whirlpool stainless steel appliance package
- Granite countertops
- Plank flooring and plush carpet
- Marble shower/tub surrounds*
Style
- Spacious open floor plans
- Wall air conditioning/heat units
- Ceiling fans in bedrooms*
- Private patio or balcony
Convenience
- Extra-large closets
- High-speed internet access
- Flexible 3-12-month lease terms (additional fees may apply for shorter terms)
*In select homes
Want to See Our Layouts?
Created for Comfort
Charming Amenities
Resort-Style Living
- Sparkling swimming pool with sun deck
- Fully equipped fitness center
- Relaxing garden walkways
- Beautiful views of the Pleasanton Hills and Mt. Diablo
- Barbecue/Lounge Area
Convenience
- 24 hours on-site laundry facility
- Assigned covered parking
- Professional management & maintenance team
- Many options to pay rent including, credit card, on-line and ACH
Prime Location
- Easy access to BART, ACE train, I-680 and I-580
- Near major Tri-valley employment centers, shopping, dining & entertainment
- Public transportation nearby
- Blocks from historical Downtown Pleasanton
- Award winning Pleasanton School District
Take a Peek Inside
Come Home to Happy
Live Life Your Way
Dazzling surroundings. Game-changing amenities. Comforting apartments. At Pleasanton Heights, home is where you’re happiest.
Our garden-style community is filled with opportunities to enhance your day. Lounge poolside with a good book. Get the blood pumping at the fitness center. Take a calming stroll through the garden walkways. Snuggle up with your four-legged friends in your cozy apartment. The day is yours to explore and enjoy.
See what’s waiting for you at Pleasanton Heights. Reach out today to schedule your tour.

